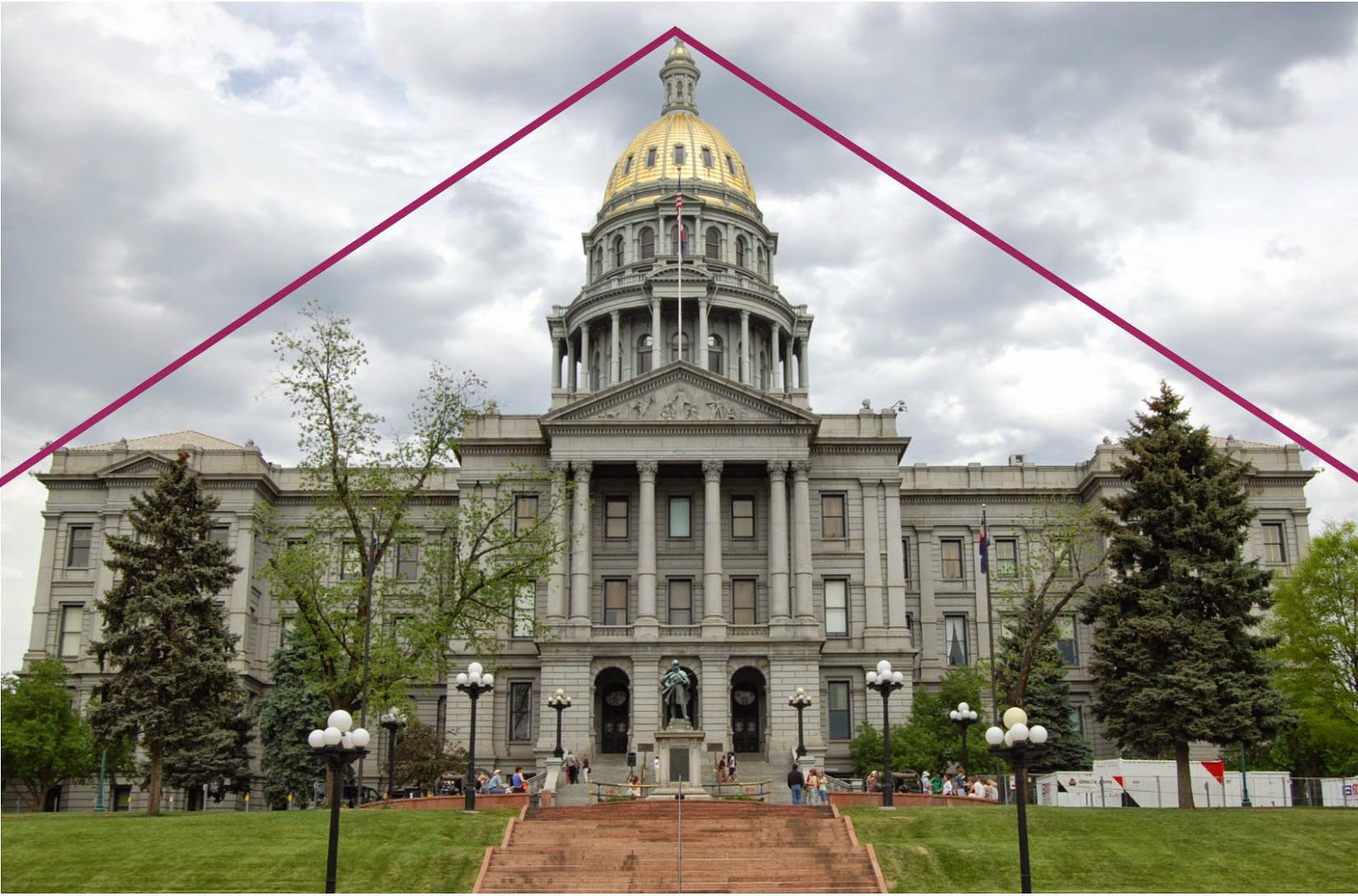The following terms are concepts used in the ordering of principles to promote unity.
Axis
An axis is an imaginary line that is formed by two points in space. It can arrange forms in a regular or irregular manner and helps to promote movement.
Resource:rt.com
As you can see in this image of the Washington Monument, an axis is being created by the placement of the Lincoln Memorial directly across a reflecting pool from it.
Symmetry
When a line is drawn through the center of a space and each side has objects distributed in a equivalent manner, that space is considered to be symmetrical.
Resource: lonny.com
In the image above, the physical features of the room and the furniture on each side of the line are identical. This creates a unity throughout the space.
Hierarchy
Hierarchy is the scale of importance of elements within a space. To articulate its importance, the element can be emphasized by exceptional size, a unique shape, or a strategic placement.
Resource: wikimedia.org
In the example at the top, the hierarchy of the forms is indicated by a difference in the shape. In the bottom image of the Colorado State Capital building, the hierarchy of the structure is dominated by the height of the tallest point of the building.
Datum
A datum is a repetitive similarity, usually a line, plane, or volume, that reoccurs within the elements of a random pattern. This repetitive element serves to organize and relate these otherwise random element.
Resource: aasarchitecture.com
In the above example of datum the random shapes are being organized by the lines, in the form of a grid. In the second example the different buildings are being organized once again by line, but this time the elements just surround it.
Resource: aasarchitecture.com
In the above example of datum the random shapes are being organized by the lines, in the form of a grid. In the second example the different buildings are being organized once again by line, but this time the elements just surround it.
Rhythm & Repetition
Elements are often grouped by either their closeness to each other or by their visual commonalities. The arrangement and regularity of their spacing can be referred to as Rhythm. The reoccurring similarities in size, shape, and the detailed characteristics of elements that help to relate a group of objects can be called Repetition.
Resource: forum.skyscraperpage.com
In both the examples above, repetition is utilized in the form of shape. Though the size for the shapes may change, the form remains the same, creating unity among the different elements.
Transformation
In both the examples above, repetition is utilized in the form of shape. Though the size for the shapes may change, the form remains the same, creating unity among the different elements.
Transformation
A transformation is the manipulation of an existing space through discrete modifications to make it more suitable for the context of a new design.
The first image is of the Farnsworth House designed by architect Ludwig Mies van der Rohe. A transformation was later made to the designs when Ronnie Tallon recreated his own version of the house for his family to live. Though subtle changes where made in the design, major characteristics of the structure remain the same.





















































